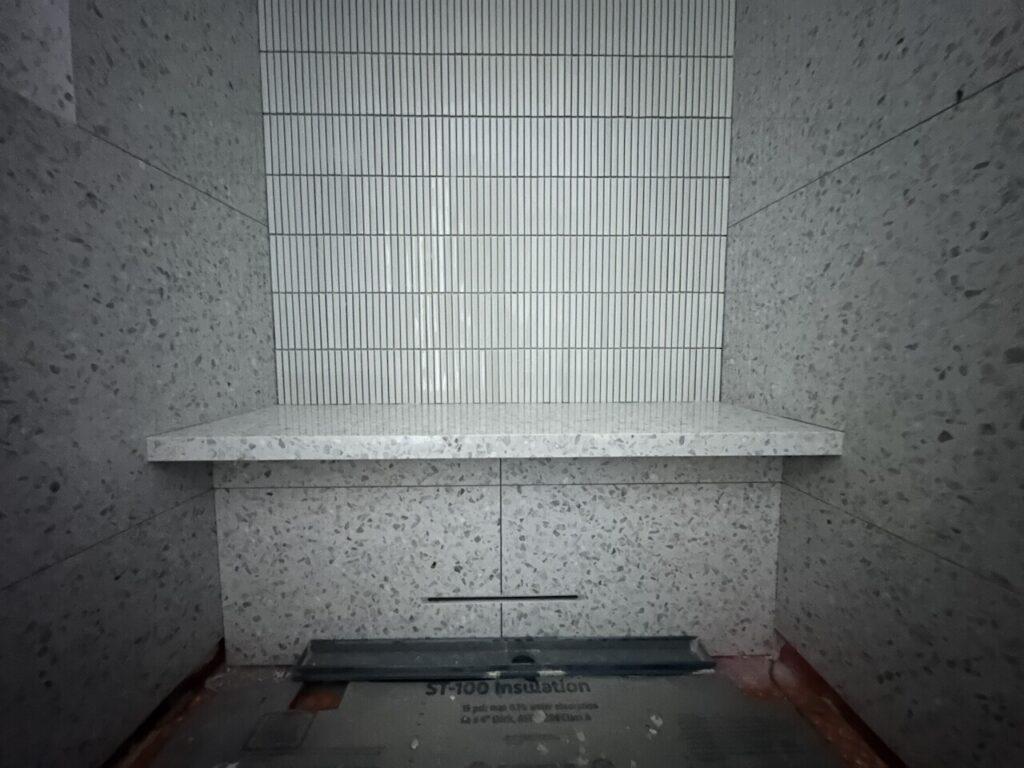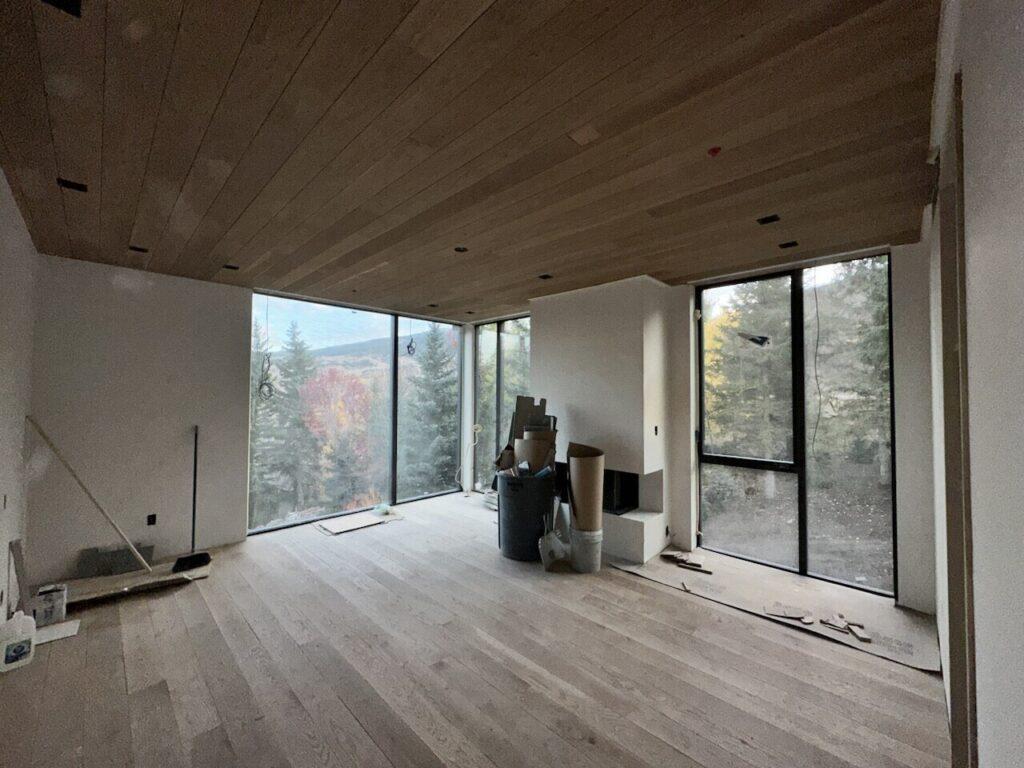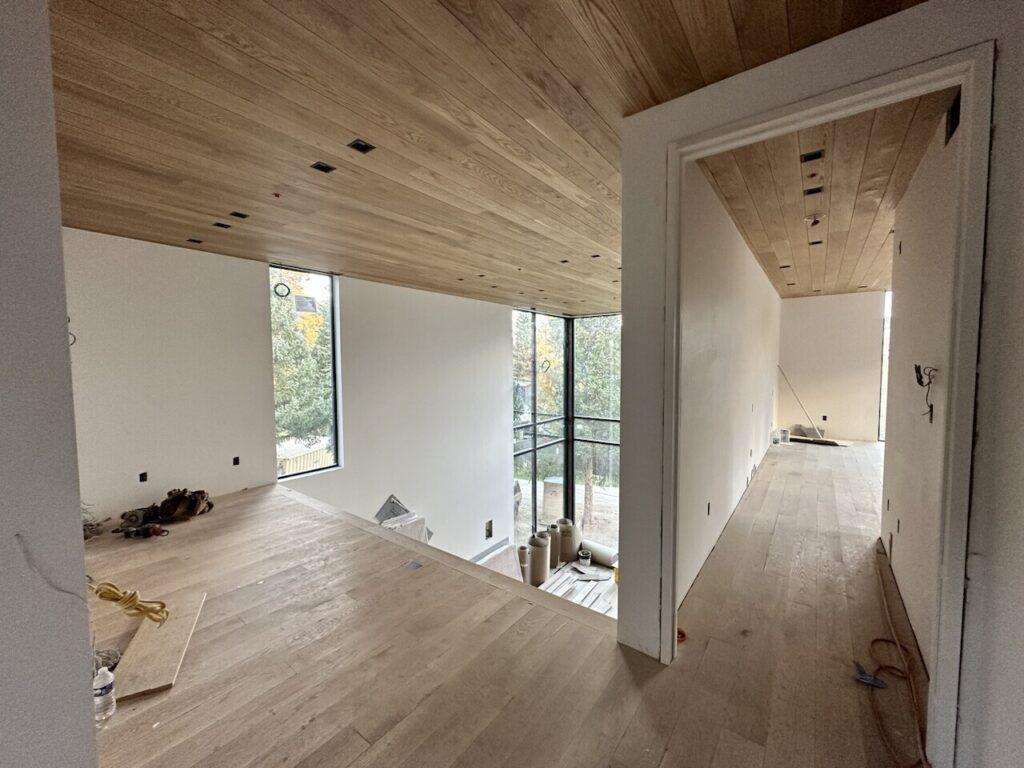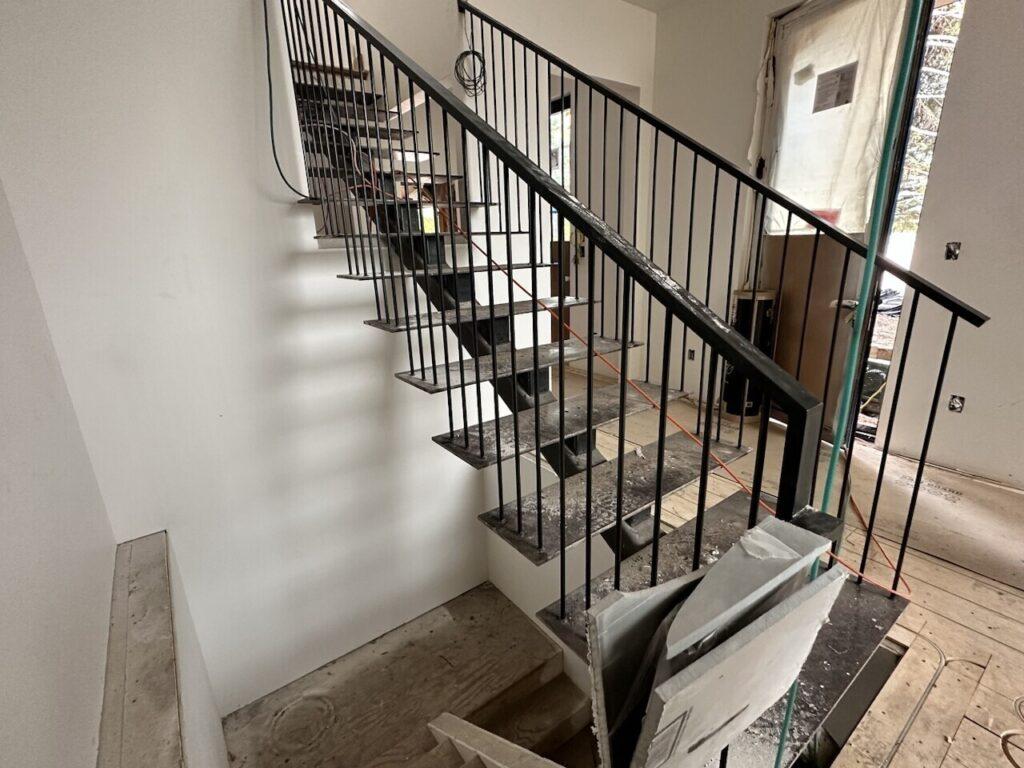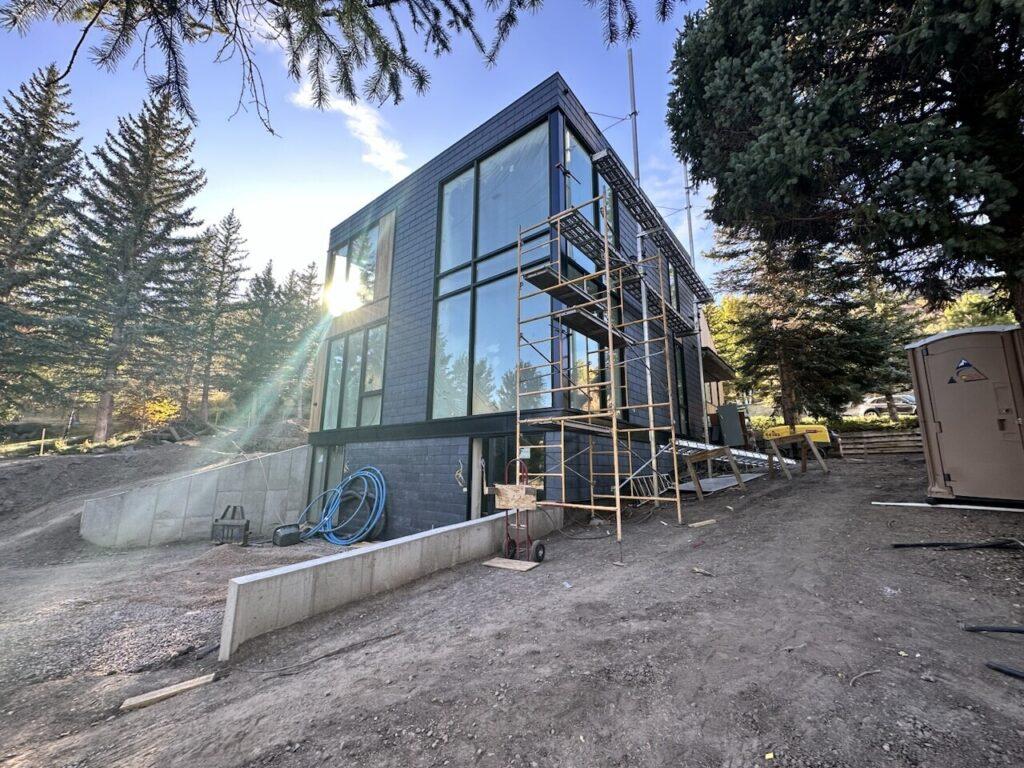Headwall Home
Starting as a full remodel of an existing 1969 house, the project quickly became more elaborate once sold to our client who loved the design aesthetic but wanted higher ceilings thoughout. This led to a modification to the existing plan and resulted in taking the entire strucurture down to the foundation. Now, the new home will be compeletly up to new energy and building code, and includes a host of other upgraded features such as large format stone and a custom design Diamond Spa.
Project Name
Headwall Home
Design Category
Extensive Remodel
Location
Snowmass Village, Colorado
Completion Date
December 2023
Square Footage
4,600 sq ft
Architecture
System D Architecture
Interior Architecture
System D Architecture
Interior Design Furnishings
L Madden Design





