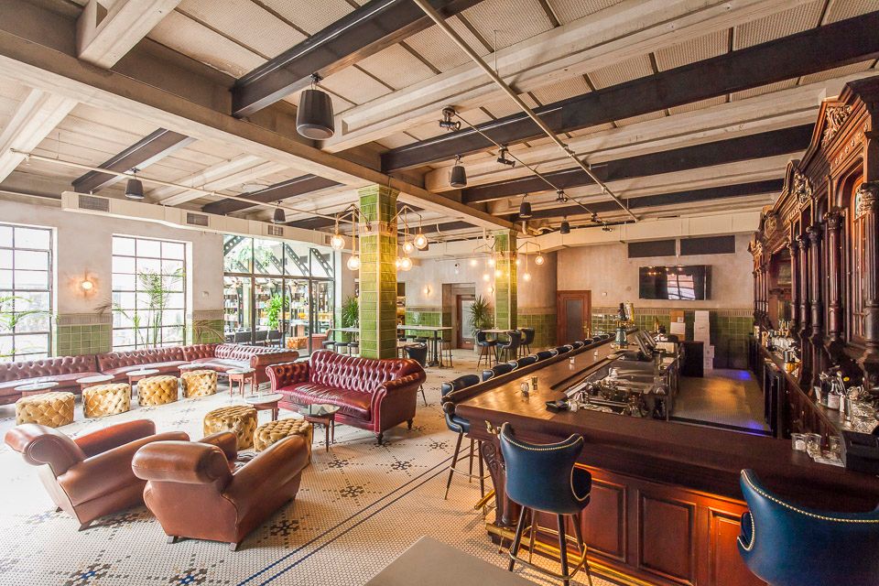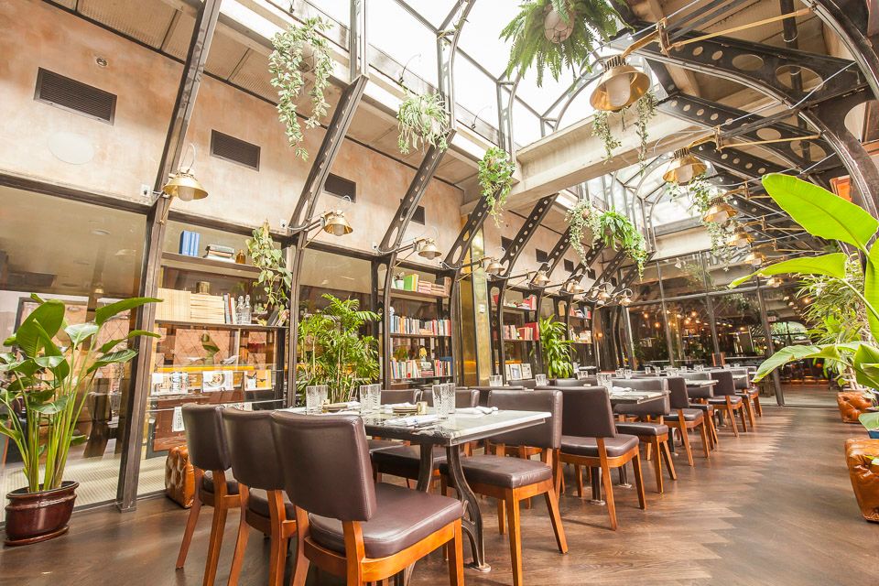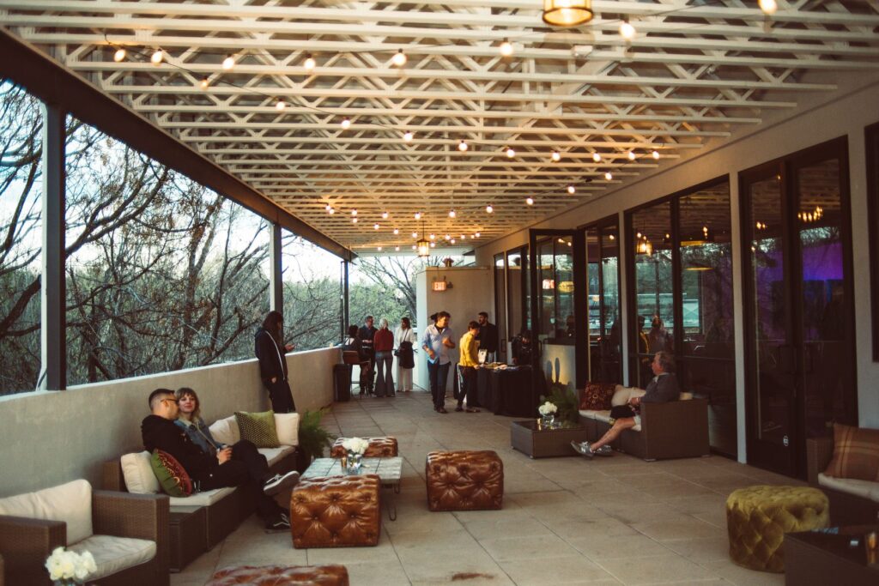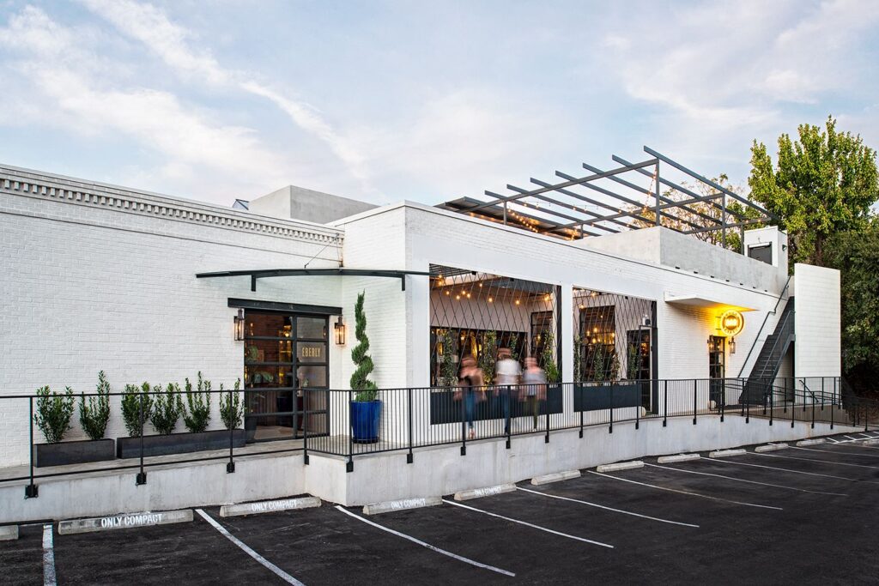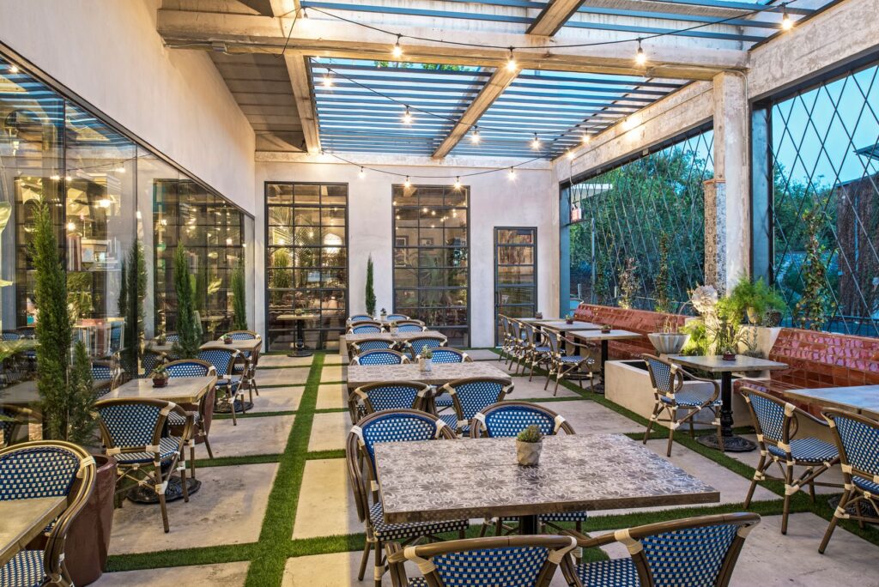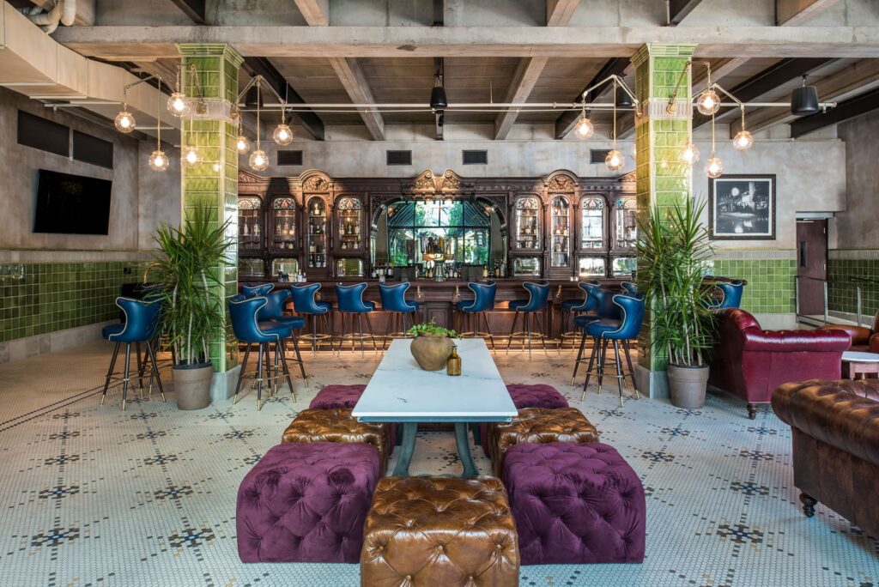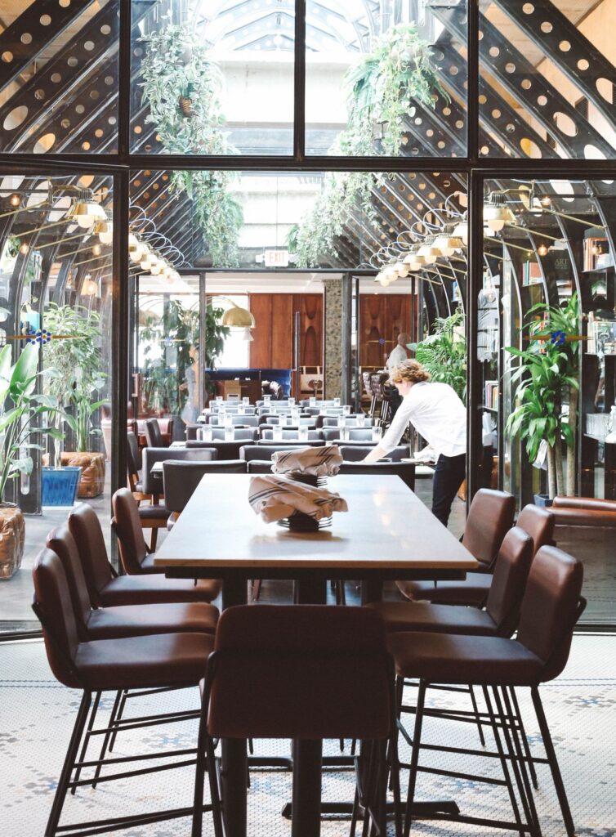Eberly
This 15,000 sqft all-concrete warehouse structure built in the 1950’s was poised to be a prime candidate for an adaptive reuse project. The owners wanted it all, including a full bar and restaurant, open kitchen, European style glass greenhouse structure, private meeting space and, most importantly, an pristine restoration of a 150 year old famous bar saved from destruction our of the Cedar Tavern in NYC. Everything about this project is custom and meant to be a beautifully inviting and engaging space.
Project Name
Eberly
Design Category
Complete Interior and Exterior Gut and Remodel
Location
Austin, Texas
Completion Date
Complete
Square Footage
15,000 sq ft
Interior Design & Furnishings
Mickie Spencer
Achitectural Planning
Clayton Korte
General Contractor
Icon Design Build


