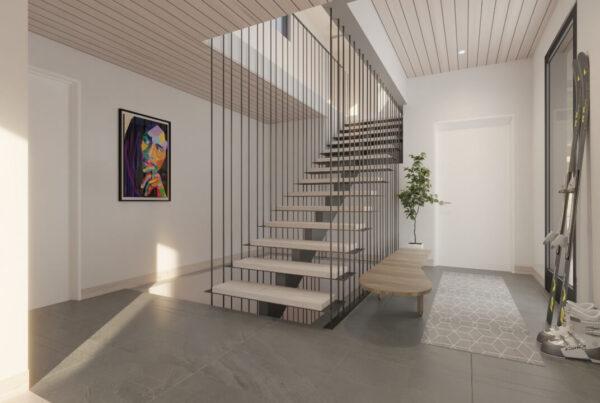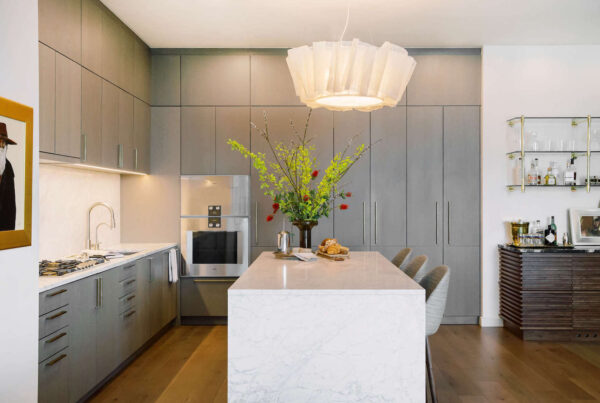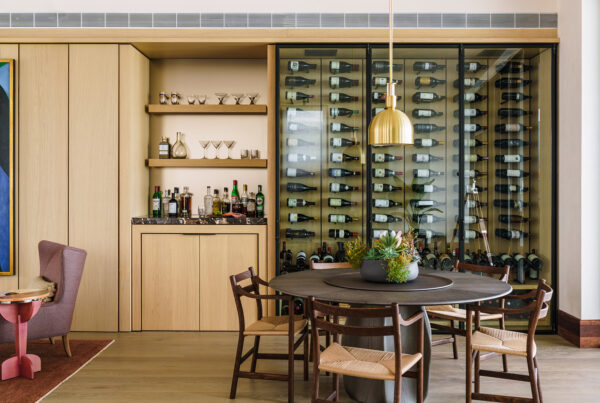Have you ever wondered what a passive house is, and why it has become such an important concept in architecture? Passive building endeavors to bring the future of standard building practices – where the building code is headed in the coming decades – to the present day in such a way that both initial capital cost and energy efficiency are optimized. A Passive building achieves designed performance targets for annual heating/cooling demand and peak heating/cooling load based on its geographical climate, its building form, and number of occupants. It is carefully designed to first minimize energy uses, then maximize beneficial energy gains, and lastly utilizes efficient mechanical systems to meet the remaining energy demands. The building enclosure – what keeps the outside out and the inside in – is a primary concern in a passive building and is required to be super-insulated, thermal bridge free, and airtight. Through design, detailing, modeled energy optimization, and quality construction, this enclosure first methodology delivers – primarily via passive elements – a building that is energy efficient, healthy, comfortable, durable, and resilient.
There is strong consideration for passive energy elements, i.e., sunshine, in the orientation and architectural design of a passive building. Energy recovery is accomplished through balanced ventilation using ERVs or HRVs. Efficient mechanical systems, ideally powered using renewable resources, are implemented secondarily for space conditioning, lighting, electrical loads, and hot water. Collectively, these measures effectively reduce energy consumption by 40-60% compared to a baseline building.
Ninety percent of our lives are spent indoors. A passive building will provide a healthy living environment for its occupants that is airtight with continuous filtered fresh air via energy efficient ventilation systems that will prevent harmful allergens from reaching the indoors. Additionally, thoughtful design and quality construction of the four control layers of the building enclosure (air, water, vapor and thermal) will prevent condensation from accumulating within the enclosure or otherwise allow for sufficient drying thus mitigating harmful mold growth inside wall, roof, and floor systems.
Airtight buildings also prevent uncomfortable drafts near windows and doors while controlled ventilation provides a constant supply of filtered, fresh air that is conditioned to a comfortable temperature and delivered to the optimal locations in a building such as bedrooms and common living spaces. Passive buildings are also kept comfortable for the occupants via their orientation relative to the sun and placement of windows and shading systems that will optimize or limit solar heat gains depending on the climate and time of year.
From a durability standpoint, passive buildings are built to last for many generations with minimal, routine maintenance compared to the average 25 years a baseline building operates before a major system must be repaired or replaced. Longevity of the building enclosure, which is designed and built to last for as long as the structure itself, is accomplished through the correct construction of the water, vapor, air, and thermal control layers.
Finally, passive buildings are resilient and are engineered and constructed to be safe and more survivable for their occupants despite external conditions and weather anomalies that are occurring with increased frequency.
Definition of a Passive House
A passive house is an exceptionally energy efficient building that uses smart design and cutting-edge technology to maintain a comfortable indoor climate while reducing its environmental footprint. By using passive solar gain, insulation, airtightness and controlled ventilation, passive houses can effortlessly remain comfortable and durable without relying heavily on external energy sources like active heating or cooling systems. This type of building not only ensures a high level of comfort but is economically beneficial as it reduces operating costs while contributing to a healthier environment for the occupants.
Advantages of a Passive House
In a passive house, the walls, roof, and floor assemblies are designed and constructed so that all or most of the heating and cooling needs can be met naturally without burning fossil fuels. This creates an eco-friendly environment, decreases energy costs by as much as 90%, and reduces greenhouse gas emissions. Additionally, because passive houses are built to be so air-tight, ventilation improves air quality by supplying filtered fresh air and exhausting stale air. The materials used for insulation also promote soundproofing, which is a huge plus for any living space. With all these features in mind, it’s easy to see why passive homes are becoming increasingly popular around the world and should certainly be considered when planning a new home construction!
How a Passive House works
A Passive House is an incredibly energy efficient building designed to reduce overall energy use. By implementing passive and active design strategies, a Passive House uses up to 90% less heating and cooling energy than a traditional building. Passive houses are airtight, so they use natural or mechanical ventilation to exchange stale air with fresh air. They are also heavily insulated, take advantage of solar gain, and have superior windows for reduced thermal transfer. Through proper orientation to the sun and wind, the walls of a Passive House can provide additional heat from the exterior environment during cooler months – all while preventing unwanted heat from entering during warmer months. Furthermore, modern technologies such as smart thermostats make it easier than ever to monitor conditions inside the building in order to maximize efficiency. In conclusion, a Passive House is an optimal type of energy-efficient building that offers numerous benefits throughout its life cycle due to various passive and active design features.
Design features to create a passive house
Designing a passive house requires careful attention to key features, including insulation, airtightness, ventilation and heating. Airtightness is particularly important in the design process as it helps ensure the heat won’t escape the home unnecessarily. High quality insulation is essential at every level of construction too; it ensures that the building will maintain a comfortable temperature and prevents excessive energy wastage. Good ventilation systems are also necessary as they allow fresh air in while still providing efficient heat exchange – essentially allowing the home to purify itself without having to rely on mechanical air conditioning systems. Lastly, effective heating systems should be considered carefully as they can significantly reduce energy bills while also providing sufficient warmth throughout winter months. When all these components are taken together, they create an effective passive house that offers all the comforts of modern living without running up huge electricity costs or exacerbating climate change issues.
Benefits of Building or Buying a Passive House
Building or buying a Passive House has a range of benefits that will appeal to any homeowner. A Passive House is designed and built using principles of advanced energy efficiency building to reduce the amount of energy required for heating and cooling the home, making them much more environmentally friendly than other types of residential buildings. Not only does this mean that homeowners are reducing their impact on the environment, their monthly utility costs will also be significantly lower too. Additionally, as Passive Houses require far less energy to run than an average home, they can create a much more comfortable indoor environment that won’t fluctuate in temperature due to outside weather conditions. In short, Passive Houses are beneficial not just to the planet, but to homeowners as well.
Cost Considerations and Tips for Choosing the Right Builder
Building a passive house requires specialized knowledge and experience which is why it is so important to choose an experienced builder who understands how to properly construct these energy efficient homes. When selecting the right builder, cost should be an important factor. A good tip is to check references, ask for testimonials from past clients, and even visit any completed projects of theirs as well. Researching such information can help determine if the contractor takes pride in their work, provides high-quality materials, and if they meet deadlines on time and within budget. Taking the time to thoroughly research potential builders can ensure that your money invested in a passive house will result in long-lasting value.
Sources:
[1] https://www.phius.org/passive-building/what-passive-building/passive-building-principles [2] https://passipedia.org/basics/what_is_a_passive_house [3] https://www.thezebra.com/resources/home/what-is-a-passive-house/ [4] https://en.wikipedia.org/wiki/Passive_house [5] https://www.ashrae.org/technical-resources/high-performing-buildings/passive-building-on-the-rise




